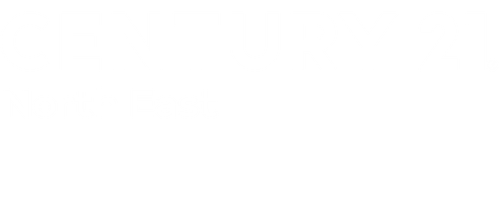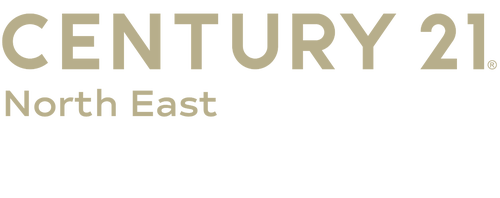


Sold
Listing Courtesy of: MLS PIN / Churchill Properties / Robin Martyn
12 Wilson Pond Lane Rowley, MA 01969
Sold on 06/30/2025
$995,000 (USD)
MLS #:
73366684
73366684
Taxes
$10,107(2025)
$10,107(2025)
Lot Size
0.93 acres
0.93 acres
Type
Single-Family Home
Single-Family Home
Year Built
1991
1991
Style
Colonial
Colonial
County
Essex County
Essex County
Community
Meeting House Farms
Meeting House Farms
Listed By
Robin Martyn, Churchill Properties
Bought with
Ali Ambrose
Ali Ambrose
Source
MLS PIN
Last checked Mar 2 2026 at 12:18 PM EST
MLS PIN
Last checked Mar 2 2026 at 12:18 PM EST
Bathroom Details
Interior Features
- Walk-Up Attic
- Range
- Refrigerator
- Dryer
- Washer
- Dishwasher
- Microwave
- Laundry: Electric Dryer Hookup
- Laundry: Washer Hookup
- Laundry: First Floor
- Windows: Insulated Windows
- Laundry: Main Level
- Water Heater
- Laundry: Sink
Kitchen
- Flooring - Hardwood
- Countertops - Stone/Granite/Solid
- Kitchen Island
- Pantry
- Gas Stove
- Closet
- Open Floorplan
- Beamed Ceilings
Subdivision
- Meeting House Farms
Lot Information
- Level
- Wooded
Property Features
- Fireplace: 1
- Fireplace: Living Room
- Foundation: Concrete Perimeter
Heating and Cooling
- Baseboard
- Ductless
- Whole House Fan
Basement Information
- Full
- Garage Access
- Radon Remediation System
- Unfinished
- Concrete
Flooring
- Wood
- Tile
- Carpet
Exterior Features
- Roof: Shingle
Utility Information
- Utilities: Water: Public, For Gas Range
- Sewer: Private Sewer
Garage
- Attached Garage
Parking
- Off Street
- Paved Drive
- Paved
- Total: 2
- Under
- Garage Door Opener
Living Area
- 3,265 sqft
Listing Price History
Date
Event
Price
% Change
$ (+/-)
May 15, 2025
Price Changed
$995,000
-13%
-$155,000
Apr 30, 2025
Listed
$1,150,000
-
-
Disclaimer: The property listing data and information, or the Images, set forth herein wereprovided to MLS Property Information Network, Inc. from third party sources, including sellers, lessors, landlords and public records, and were compiled by MLS Property Information Network, Inc. The property listing data and information, and the Images, are for the personal, non commercial use of consumers having a good faith interest in purchasing, leasing or renting listed properties of the type displayed to them and may not be used for any purpose other than to identify prospective properties which such consumers may have a good faith interest in purchasing, leasing or renting. MLS Property Information Network, Inc. and its subscribers disclaim any and all representations and warranties as to the accuracy of the property listing data and information, or as to the accuracy of any of the Images, set forth herein. © 2026 MLS Property Information Network, Inc.. 3/2/26 04:18




Description