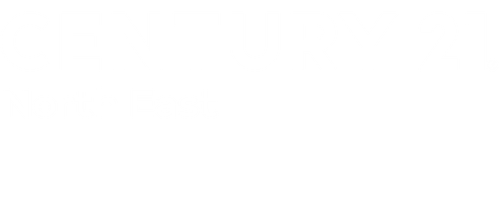


Sold
Listing Courtesy of: MLS PIN / Century 21 North East / Gesiane Soares
37 Nachaomet Rd Lakeville, MA 02347
Sold on 08/29/2025
$885,000 (USD)
MLS #:
73392777
73392777
Taxes
$7,739(2025)
$7,739(2025)
Lot Size
2.03 acres
2.03 acres
Type
Single-Family Home
Single-Family Home
Year Built
1999
1999
Style
Colonial
Colonial
County
Plymouth County
Plymouth County
Listed By
Gesiane Soares, Century 21 North East
Bought with
Abigail Macleod
Abigail Macleod
Source
MLS PIN
Last checked Jan 16 2026 at 2:53 PM EST
MLS PIN
Last checked Jan 16 2026 at 2:53 PM EST
Bathroom Details
Interior Features
- Central Vacuum
- Walk-Up Attic
- Range
- Refrigerator
- Dishwasher
- Slider
- Microwave
- Water Treatment
- Vacuum System
- Water Softener
- Internet Available - Unknown
- Laundry: Electric Dryer Hookup
- Laundry: Washer Hookup
- Windows: Insulated Windows
- Tankless Water Heater
- Oven
- Wine Refrigerator
- Water Heater
- Bonus Room
- Entry Hall
- Wet Bar
- Bathroom - Full
- Bathroom
- Laundry: In Basement
- Exercise Room
- Closet
- Game Room
- Recessed Lighting
- Lighting - Overhead
- Walk-In Closet(s)
- Vaulted Ceiling(s)
- Countertops - Stone/Granite/Solid
- Cathedral Ceiling(s)
- Bathroom - With Shower Stall
- Laundry: Flooring - Wall to Wall Carpet
- Bathroom - Double Vanity/Sink
Kitchen
- Countertops - Stone/Granite/Solid
- Exterior Access
- Dining Area
- Kitchen Island
- Recessed Lighting
- Pantry
- Closet/Cabinets - Custom Built
- Flooring - Stone/Ceramic Tile
- Slider
- Peninsula
- Country Kitchen
- Wet Bar
Property Features
- Fireplace: 2
- Fireplace: Master Bedroom
- Fireplace: Family Room
- Foundation: Block
Heating and Cooling
- Oil
- Hydro Air
- Fireplace(s)
- Central Air
- Dual
Basement Information
- Full
- Finished
- Walk-Out Access
- Interior Entry
- Concrete
Flooring
- Tile
- Hardwood
- Flooring - Wall to Wall Carpet
- Flooring - Stone/Ceramic Tile
Utility Information
- Utilities: Water: Private, For Electric Dryer, Washer Hookup, For Electric Range, For Electric Oven, Generator Connection
- Sewer: Private Sewer
- Energy: Attic Vent Elec.
Garage
- Attached Garage
Parking
- Off Street
- Paved Drive
- Total: 4
- Attached
- Garage Door Opener
- Garage Faces Side
Living Area
- 3,826 sqft
Listing Price History
Date
Event
Price
% Change
$ (+/-)
Jun 18, 2025
Listed
$889,900
-
-
Disclaimer: The property listing data and information, or the Images, set forth herein wereprovided to MLS Property Information Network, Inc. from third party sources, including sellers, lessors, landlords and public records, and were compiled by MLS Property Information Network, Inc. The property listing data and information, and the Images, are for the personal, non commercial use of consumers having a good faith interest in purchasing, leasing or renting listed properties of the type displayed to them and may not be used for any purpose other than to identify prospective properties which such consumers may have a good faith interest in purchasing, leasing or renting. MLS Property Information Network, Inc. and its subscribers disclaim any and all representations and warranties as to the accuracy of the property listing data and information, or as to the accuracy of any of the Images, set forth herein. © 2026 MLS Property Information Network, Inc.. 1/16/26 06:53




Description