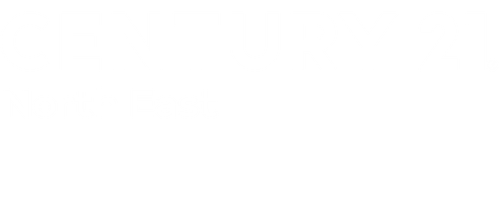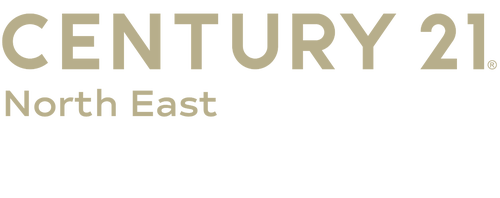


Sold
Listing Courtesy of: MLS PIN / Century 21 North East / Judy Moynihan
420 Water St Haverhill, MA 01830
Sold on 11/04/2025
$1,135,000 (USD)
MLS #:
73394898
73394898
Taxes
$5,706(2025)
$5,706(2025)
Lot Size
7,283 SQFT
7,283 SQFT
Type
Multifamily
Multifamily
Year Built
1900
1900
Views
Scenic View(s)
Scenic View(s)
County
Essex County
Essex County
Listed By
Judy Moynihan, Century 21 North East
Bought with
Angela Cui
Angela Cui
Source
MLS PIN
Last checked Mar 2 2026 at 6:45 AM EST
MLS PIN
Last checked Mar 2 2026 at 6:45 AM EST
Bathroom Details
Interior Features
- Range
- Refrigerator
- Remodeled
- Dishwasher
- Microwave
- Upgraded Cabinets
- Upgraded Countertops
- Bathroom With Tub & Shower
- Internet Available - Broadband
- Laundry: Electric Dryer Hookup
- Laundry: Washer Hookup
- Windows: Insulated Windows
- Open Floorplan
- Kitchen
- Office/Den
- Laundry: Gas Dryer Hookup
- Living Rm/Dining Rm Combo
- Laundry: Washer & Dryer Hookup
- Laundry Room
Lot Information
- Level
- Corner Lot
Property Features
- Fireplace: 0
- Foundation: Concrete Perimeter
- Foundation: Brick/Mortar
Heating and Cooling
- Forced Air
- Unit Control
- Individual
- Natural Gas
- Central Air
Flooring
- Wood
- Laminate
- Varies
Exterior Features
- Roof: Shingle
Utility Information
- Utilities: Water: Public, For Gas Range, For Electric Dryer, Washer Hookup, For Electric Range, For Electric Oven, For Gas Oven, For Gas Dryer
- Sewer: Public Sewer
School Information
- Elementary School: Golden Hill
- Middle School: Nettle
- High School: Hav/Whittier Tk
Parking
- Assigned
- Common
- Off Street
- Paved Drive
- Paved
- Driveway
- Shared Driveway
- Total: 7
Stories
- 3
Living Area
- 4,256 sqft
Listing Price History
Date
Event
Price
% Change
$ (+/-)
Sep 03, 2025
Price Changed
$1,200,000
14%
$151,000
Jul 10, 2025
Price Changed
$1,049,000
0%
-$1,000
Jul 10, 2025
Price Changed
$1,050,000
-12%
-$140,000
Jun 22, 2025
Listed
$1,190,000
-
-
Disclaimer: The property listing data and information, or the Images, set forth herein wereprovided to MLS Property Information Network, Inc. from third party sources, including sellers, lessors, landlords and public records, and were compiled by MLS Property Information Network, Inc. The property listing data and information, and the Images, are for the personal, non commercial use of consumers having a good faith interest in purchasing, leasing or renting listed properties of the type displayed to them and may not be used for any purpose other than to identify prospective properties which such consumers may have a good faith interest in purchasing, leasing or renting. MLS Property Information Network, Inc. and its subscribers disclaim any and all representations and warranties as to the accuracy of the property listing data and information, or as to the accuracy of any of the Images, set forth herein. © 2026 MLS Property Information Network, Inc.. 3/1/26 22:45




Description