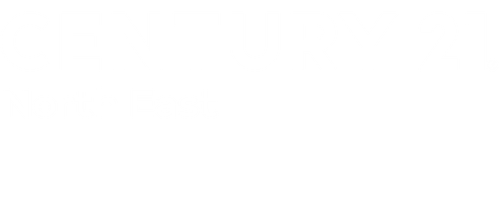


Sold
Listing Courtesy of: MLS PIN / Century 21 North East / Christine Brennan
15 Cathy Ln Brockton, MA 02301
Sold on 08/27/2025
$770,000 (USD)
MLS #:
73371248
73371248
Taxes
$7,925(2025)
$7,925(2025)
Lot Size
0.51 acres
0.51 acres
Type
Single-Family Home
Single-Family Home
Year Built
2003
2003
Style
Colonial
Colonial
County
Plymouth County
Plymouth County
Listed By
Christine Brennan, Century 21 North East
Bought with
Alex Rocher
Alex Rocher
Source
MLS PIN
Last checked Mar 2 2026 at 6:45 AM EST
MLS PIN
Last checked Mar 2 2026 at 6:45 AM EST
Bathroom Details
Interior Features
- Walk-Up Attic
- Range
- Refrigerator
- Dryer
- Washer
- Dishwasher
- Microwave
- Disposal
- Laundry: Electric Dryer Hookup
- Laundry: First Floor
- Windows: Insulated Windows
- Water Heater
- Windows: Storm Window(s)
Kitchen
- Cabinets - Upgraded
- Deck - Exterior
- Exterior Access
- Dining Area
- Flooring - Vinyl
- Window(s) - Bay/Bow/Box
- Chair Rail
- Open Floorplan
Property Features
- Fireplace: 1
- Fireplace: Living Room
- Foundation: Concrete Perimeter
Heating and Cooling
- Forced Air
- Oil
- Electric
- Central Air
Basement Information
- Full
Flooring
- Wood
- Vinyl
- Vinyl / Vct
- Carpet
Exterior Features
- Roof: Shingle
Utility Information
- Utilities: Water: Public, For Electric Dryer, For Electric Range
- Sewer: Public Sewer
Garage
- Attached Garage
Parking
- Off Street
- Paved Drive
- Paved
- Total: 4
- Attached
- Garage Door Opener
Living Area
- 2,190 sqft
Listing Price History
Date
Event
Price
% Change
$ (+/-)
May 28, 2025
Price Changed
$764,900
-1%
-$10,100
May 07, 2025
Listed
$775,000
-
-
Disclaimer: The property listing data and information, or the Images, set forth herein wereprovided to MLS Property Information Network, Inc. from third party sources, including sellers, lessors, landlords and public records, and were compiled by MLS Property Information Network, Inc. The property listing data and information, and the Images, are for the personal, non commercial use of consumers having a good faith interest in purchasing, leasing or renting listed properties of the type displayed to them and may not be used for any purpose other than to identify prospective properties which such consumers may have a good faith interest in purchasing, leasing or renting. MLS Property Information Network, Inc. and its subscribers disclaim any and all representations and warranties as to the accuracy of the property listing data and information, or as to the accuracy of any of the Images, set forth herein. © 2026 MLS Property Information Network, Inc.. 3/1/26 22:45




Description