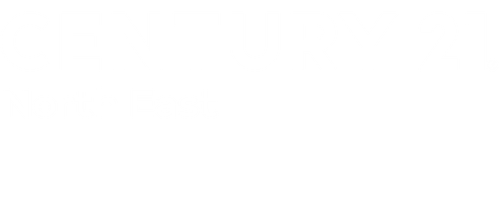


 Midwest Real Estate Data / Century 21 Integra / Maureen Forgette
Midwest Real Estate Data / Century 21 Integra / Maureen Forgette 13399 Glenwood Drive Huntley, IL 60142
12396489
$6,030(2024)
6,673 SQFT
Single-Family Home
2003
Ranch
158
Kane County
Del Webb Sun City
Listed By
Midwest Real Estate Data as distributed by MLS Grid
Last checked Jun 21 2025 at 10:45 AM EDT
- Full Bathrooms: 2
- 1st Floor Bedroom
- 1st Floor Full Bath
- Laundry: Main Level
- Laundry: Sink
- Co Detectors
- Ceiling Fan(s)
- Sprinkler-Lawn
- Appliance: Range
- Appliance: Microwave
- Appliance: Dishwasher
- Appliance: Refrigerator
- Appliance: Washer
- Appliance: Dryer
- Appliance: Disposal
- Appliance: Stainless Steel Appliance(s)
- Del Webb Sun City
- Natural Gas
- Forced Air
- Central Air
- Dues: $155/Monthly
- Roof: Asphalt
- Utilities: Water Source: Public
- Sewer: Public Sewer
- Asphalt
- Garage Door Opener
- On Site
- Garage Owned
- Attached
- Garage
- 1,651 sqft
Estimated Monthly Mortgage Payment
*Based on Fixed Interest Rate withe a 30 year term, principal and interest only




Description