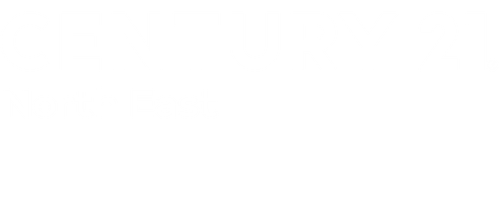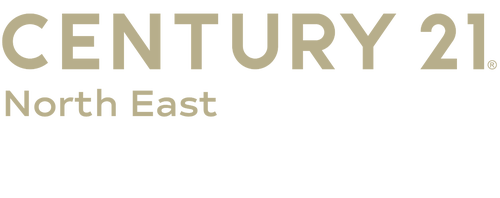


 Midwest Real Estate Data / Keller Williams North Shore West
Midwest Real Estate Data / Keller Williams North Shore West 15860 W Thornapple Lane Gurnee, IL 60031
12511385
$9,271(2024)
1.1 acres
Single-Family Home
1983
Ranch
Views
121,50
Lake County
Mulberry Estates
Listed By
Midwest Real Estate Data as distributed by MLS Grid
Last checked Nov 10 2025 at 2:43 AM EST
- Full Bathrooms: 2
- Half Bathroom: 1
- Open Floorplan
- Beamed Ceilings
- Laundry: In Unit
- Replacement Windows
- Vaulted Ceiling(s)
- Mulberry Estates
- Level
- Wooded
- Mature Trees
- Backs to Trees/Woods
- Garden
- Landscaped
- Fireplace: 1
- Fireplace: Family Room
- Fireplace: Wood Burning
- Foundation: Concrete Perimeter
- Forced Air
- Central Air
- Partially Finished
- Full
- Roof: Asphalt
- Utilities: Water Source: Well
- Sewer: Septic Tank
- High School: Warren Township High School
- Garage Door Opener
- Garage Owned
- Attached
- Garage
- Asphalt
- Yes
- 1,676 sqft
Estimated Monthly Mortgage Payment
*Based on Fixed Interest Rate withe a 30 year term, principal and interest only




Description