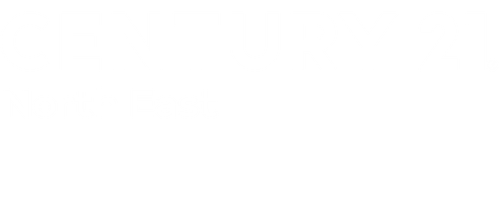Listing Courtesy of: SMART MLS / Century 21 North East / Victor Pina
6 Winthrop Drive Hebron, CT 06248
Active (2 Days)
MLS #:
24125857
Taxes
$9,598(2025)
Lot Size
1.13 acres
Type
Single-Family Home
Year Built
1992
Style
Colonial
County
Capitol Planning Region
Community
N/a
Listed By
Victor Pina, Century 21 North East
Source
SMART MLS
Last checked Sep 13 2025 at 6:54 PM EDT
Bathroom Details
- Full Bathrooms: 2
- Half Bathroom: 1
Interior Features
- Cable - Available
- Auto Garage Door Opener
- Security System
- Central Vacuum
Kitchen
- Oven/Range
- Microwave
- Refrigerator
- Dishwasher
- Washer
- Dryer
- Disposal
Lot Information
- Level Lot
- Lightly Wooded
- Corner Lot
- Professionally Landscaped
Basement Information
- Unfinished
- Full
- Full With Walk-Out
Exterior Features
- Vinyl Siding
- Roof: Asphalt Shingle
Utility Information
- Sewer: Septic
- Fuel: Propane
- Energy: Storm Doors, Thermopane Windows, Generator, Fireplace Insert
School Information
- Elementary School: Hebron
- High School: Rham
Estimated Monthly Mortgage Payment
*Based on Fixed Interest Rate withe a 30 year term, principal and interest only
Mortgage calculator estimates are provided by C21 North East and are intended for information use only. Your payments may be higher or lower and all loans are subject to credit approval.
Disclaimer: The data relating to real estate for sale on this website appears in part through the SMARTMLS Internet Data Exchange program, a voluntary cooperative exchange of property listing data between licensed real estate brokerage firms, and is provided by SMARTMLS through a licensing agreement. Listing information is from various brokers who participate in the SMARTMLS IDX program and not all listings may be visible on the site. The property information being provided on or through the website is for the personal, non-commercial use of consumers and such information may not be used for any purpose other than to identify prospective properties consumers may be interested in purchasing. Some properties which appear for sale on the website may no longer be available because they are for instance, under contract, sold or are no longer being offered for sale. Property information displayed is deemed reliable but is not guaranteed. Copyright 2025 SmartMLS, Inc. Last Updated: 9/13/25 11:54







Description